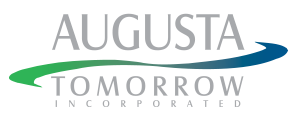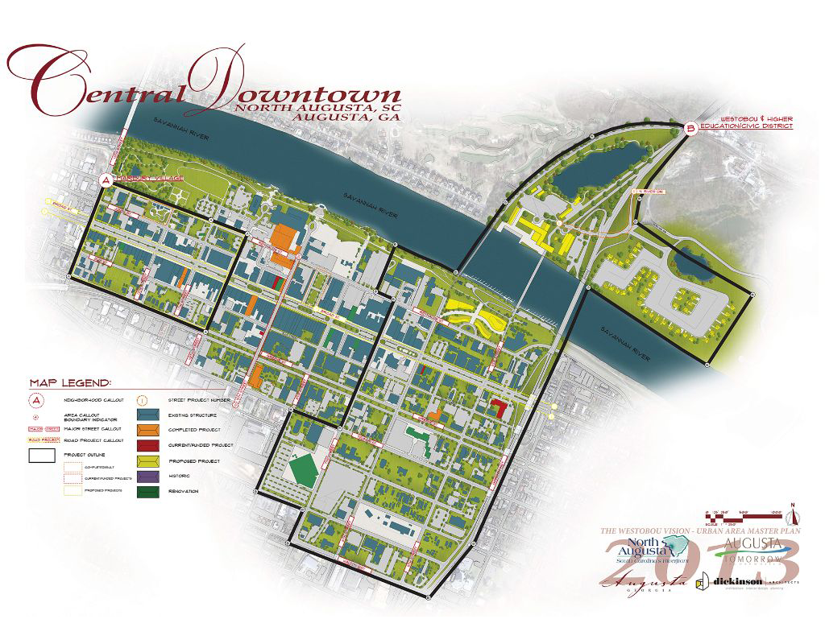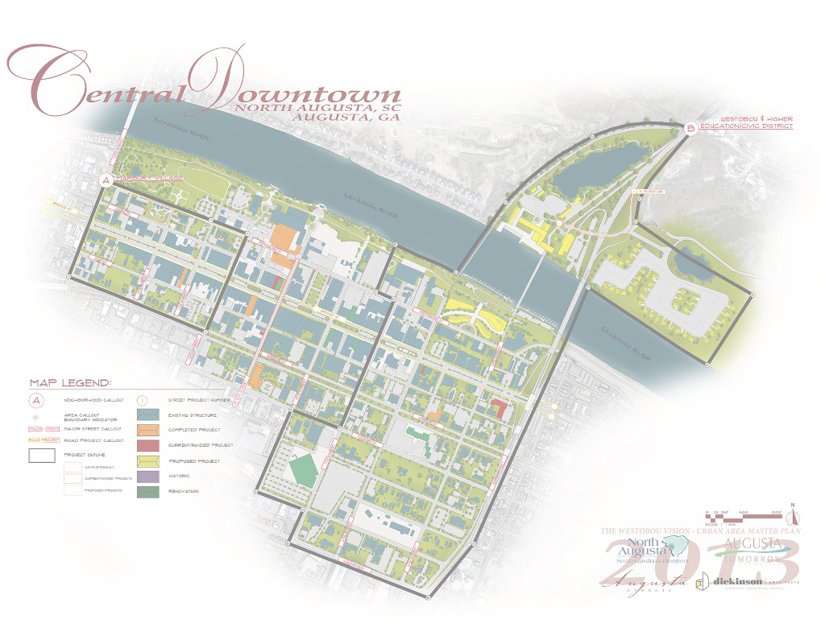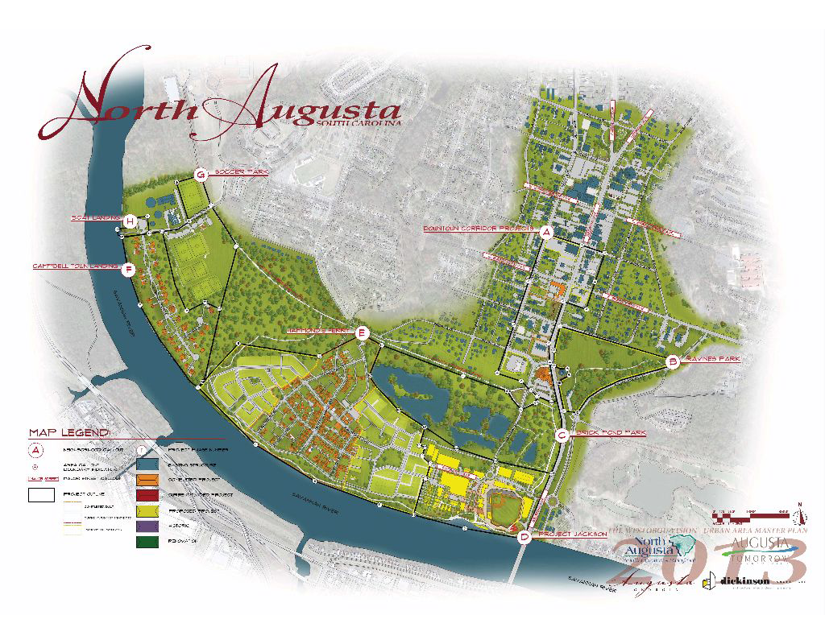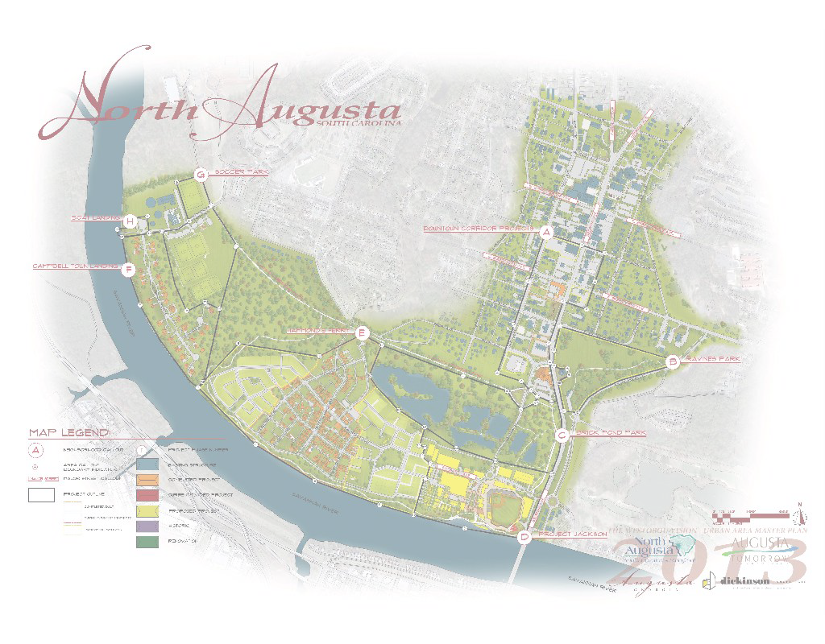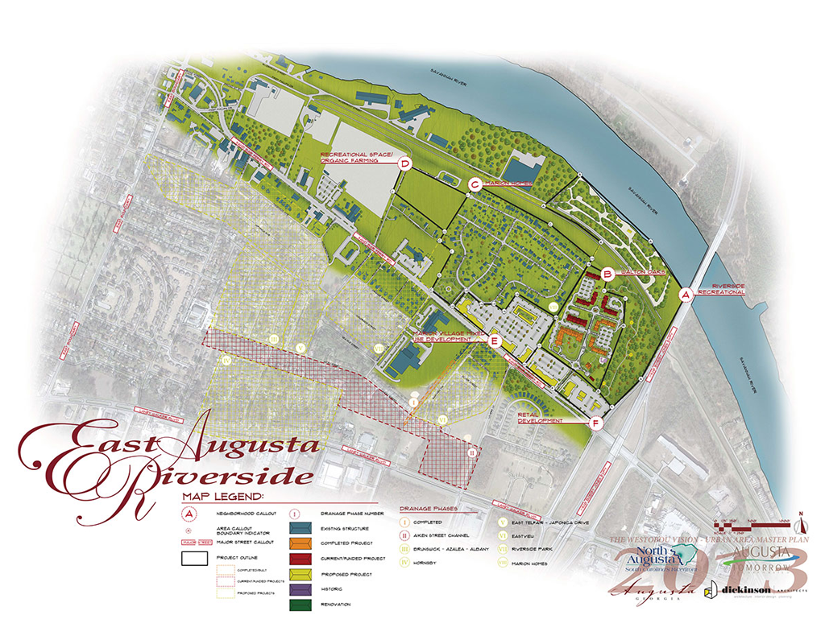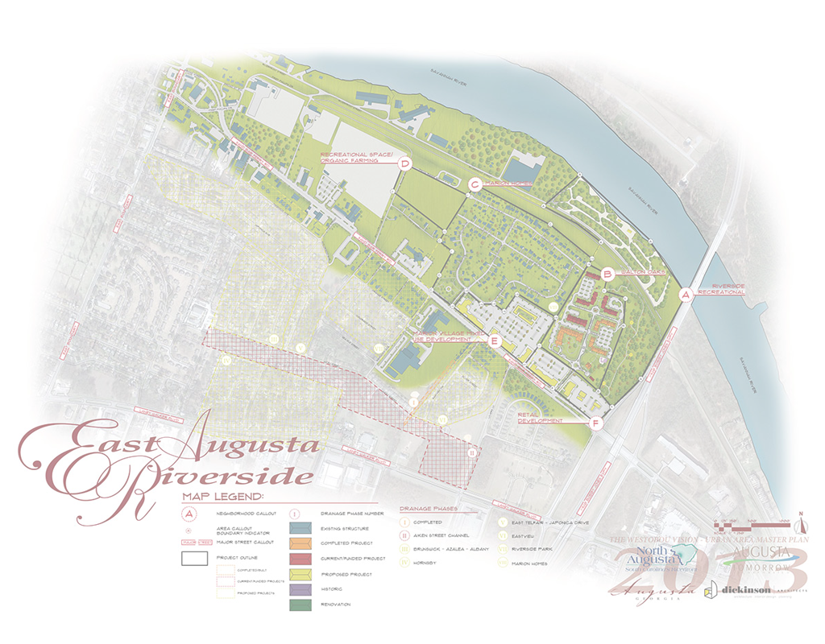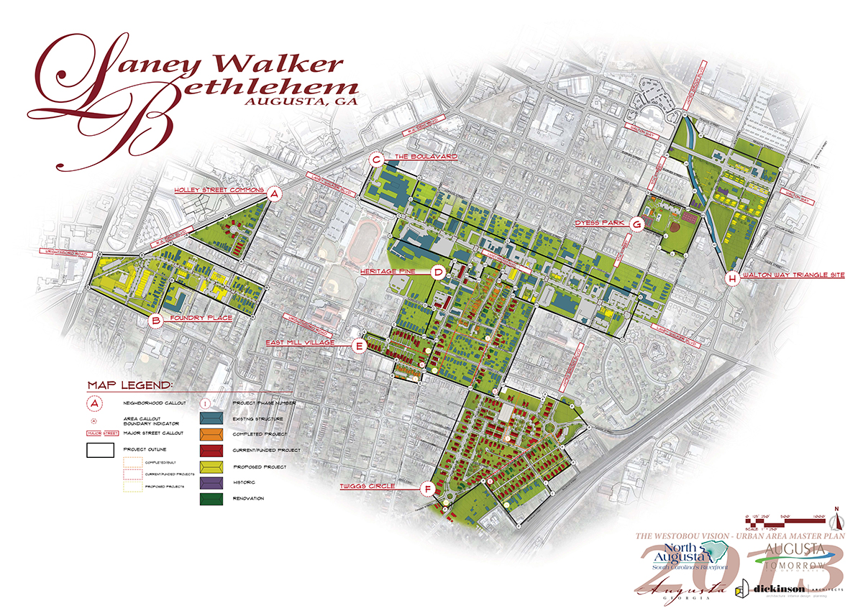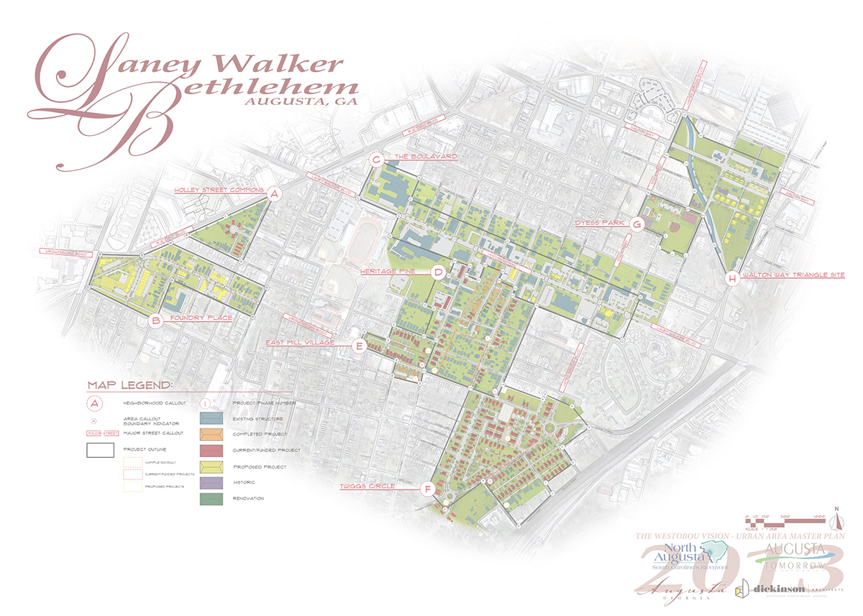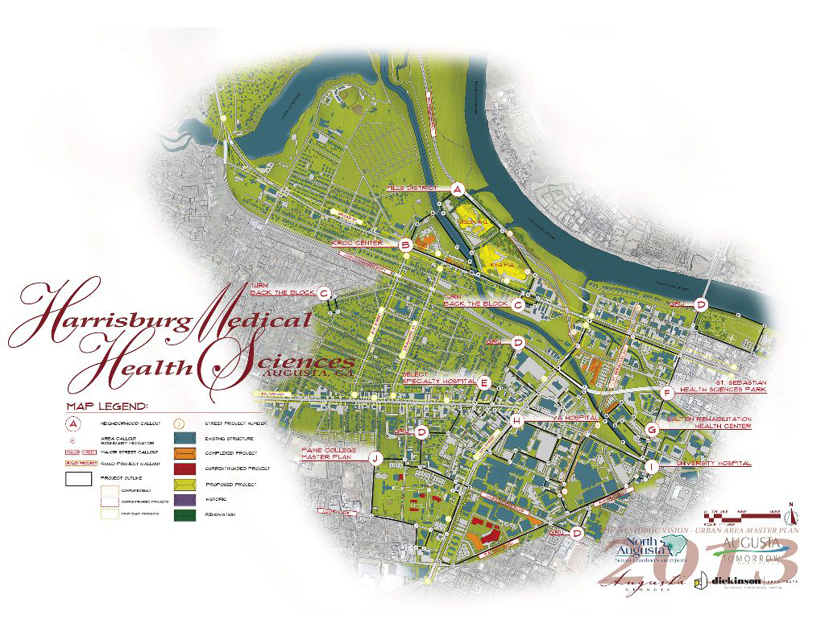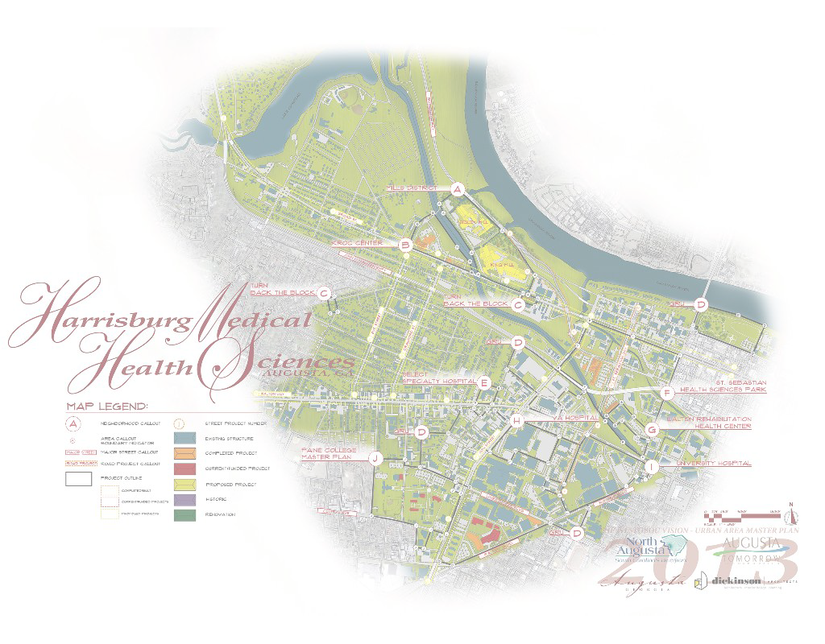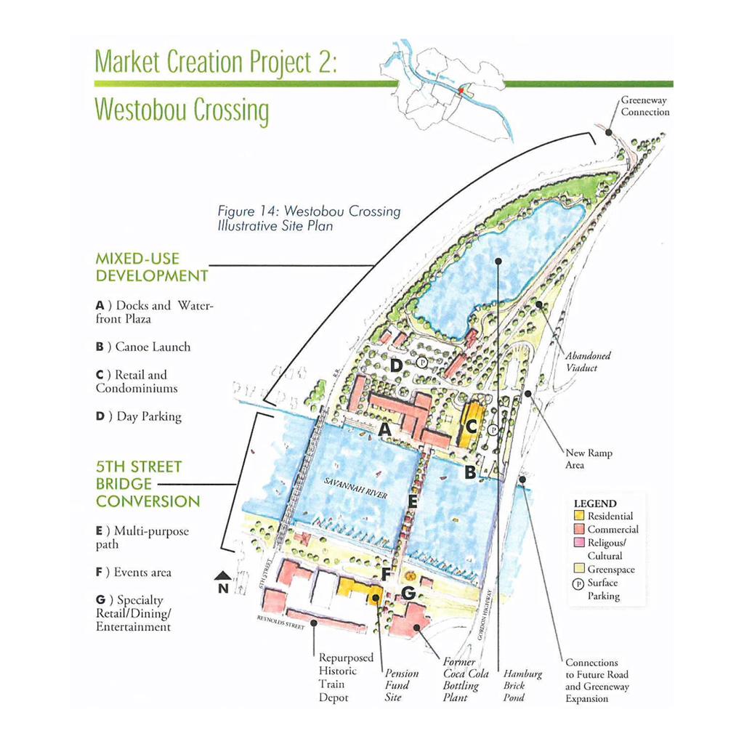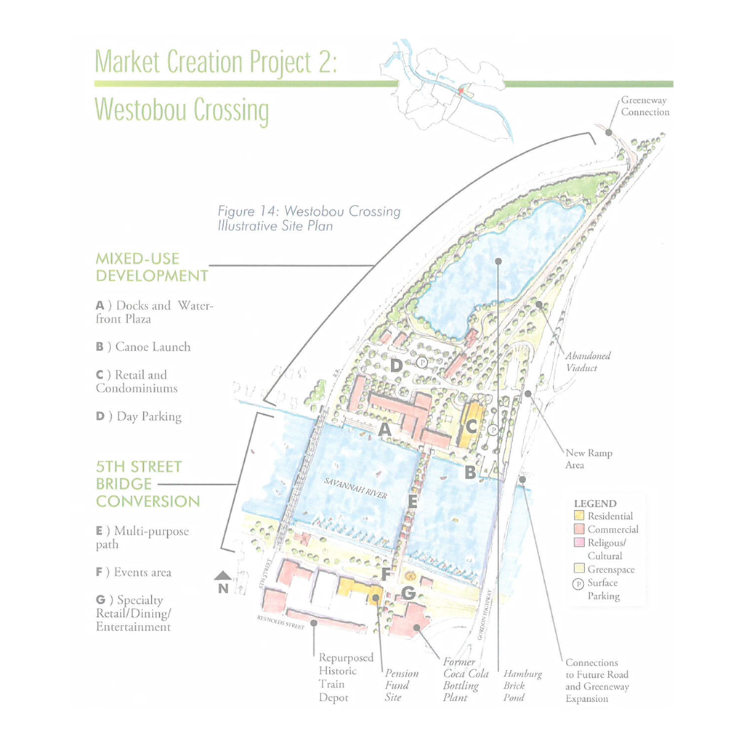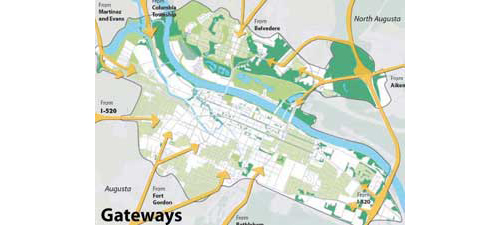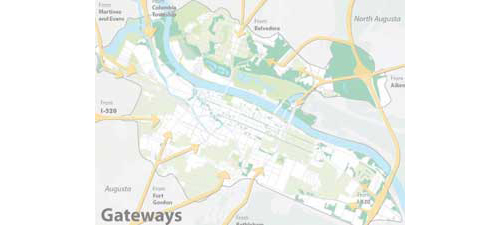CHOOSE AN AREA FROM BELOW TO VIEW SPECIFIC PROJECTS
During the year-long process of working with ICON Architecture, Inc. from Boston, Massachusetts, who developed the newest master plan, the community shared that Augusta Tomorrow is considered to be the “keeper of the vision” for master plans starting with the 1982 Master Plan. After The Westobou Vision Urban Area Master Plan (the most recent master plan) was unveiled in February 2009, the community expected Augusta Tomorrow to implement this Plan as it had previous master plans. For ease in implementing The Westobou Vision, the master plan was divided into districts. All the districts are being worked on at the same time by different committees. Each committee is comprised of government officials, citizens keenly interested in the district and Augusta Tomorrow board members. As economic development conditions and implementation opportunities change, so too does the implementation focus change. Even though the focus may change, the master plan projects always remain the same. The overarching goal of this 20 – 25 year Plan is to provide direction on projects in order to realize a shared vision for Augusta and North Augusta, the urban heart of this five county region. As of December 2019, a little over 10 years into the Master Plan, over 67% of the projects have either been completed or are in process!
One or more Market Creation Projects have been identified in each of the master plan districts. Market Creation Projects are high impact initiatives that can set a new direction for an area. Market Creation Projects are typically located adjacent to key resources and attributes such as water, transportation corridors, historical settings and cultural venues. These projects are aimed to make large and positive impacts on their areas. This website, while showcasing the entire Master Plan (the 2009 master plan documents can be found on the Resources Page of this website), also provides the most up-to-date information on projects and activities being undertaken in the development of the master plan.
